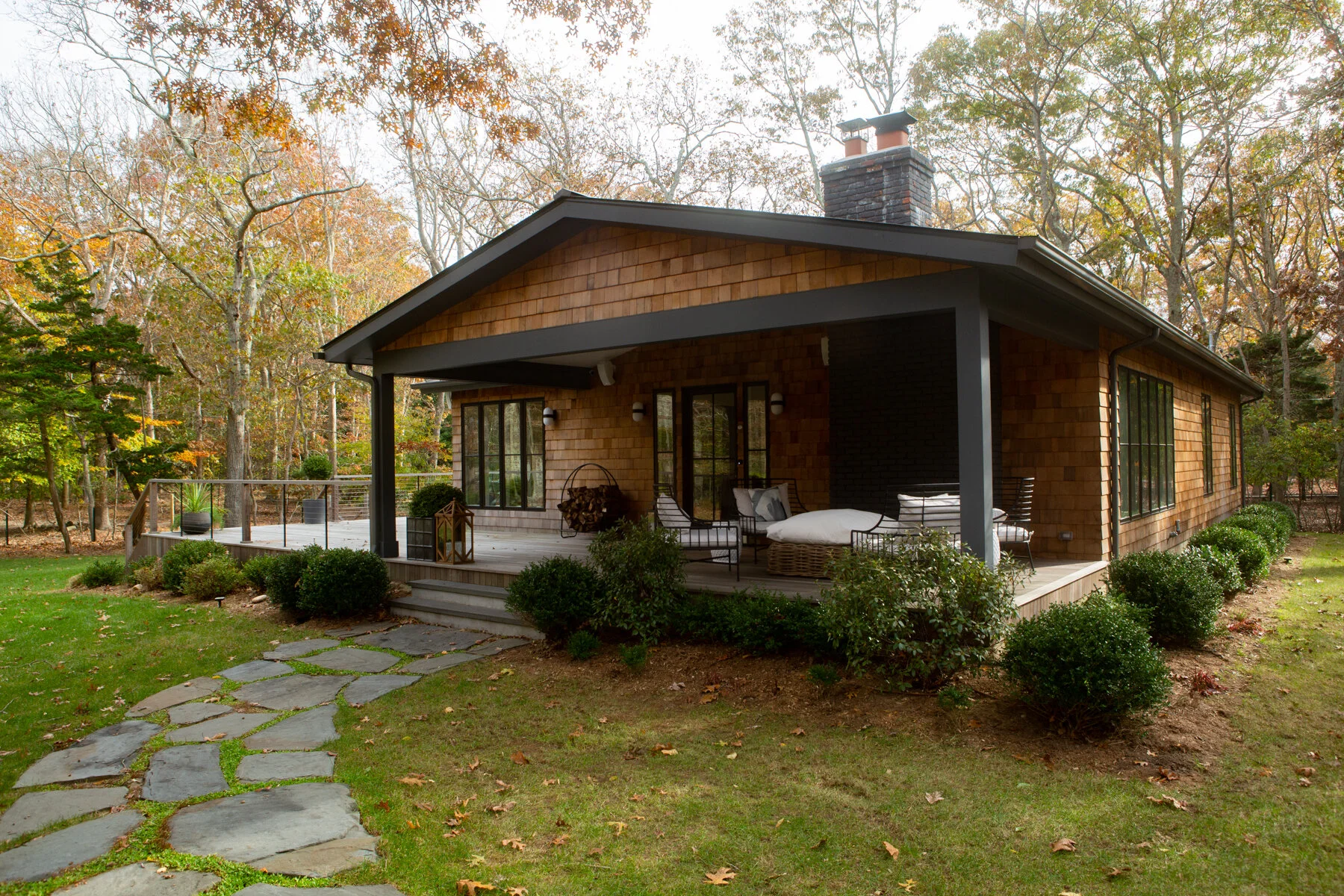








Your Custom Text Here
Kitchen
Custom millwork storage wall incorporates integrated refrigerator, washer/dryer closet, food pantry and microwave hutch.
Photo by Emily Assiran
Bar Closet
Custom drybar cabinetry contains integrated wine refrigerator and drawer storage and is topped with Calacatta Turquoise marble countertop and backsplash. Cantilevered glass shelves with brass supports display barware.
Photo by Emily Assiran
View from Kitchen into Dining and Living Areas
Partition between Kitchen and Dining Area, as well as attic floor over living room were removed during renovation, resulting in bright, open living spaces, flooded with natural light. Gloss finish on vaulted board and batten ceiling adds reflectivity.
Photo by Emily Assiran
Living Area
New Ocean Grey marble fireplace surround and new, enlarged windows enhance the light-filled living room.
Photo by Emily Assiran
Master Bedroom
View of new deck from enlarged master bedroom windows.
Photo by Emily Assiran
Master Bathroom
Siena silver travertine walls suggest the movement of the sea. Brass accents and fittings and bleached oak vanity complete the room.
Photo by Emily Assiran
House Exterior
New doors and windows, standing seam roof, cedar shake siding, lighting and expanded deck reinvigorate the mid-century house.
Guest Bedroom
Wave-patterned wallpaper provides a subtle backdrop for the “beach modern” themed house.
Photo by Emily Assiran
240 West 102nd St., New York, NY 10025 T 212-749-1010